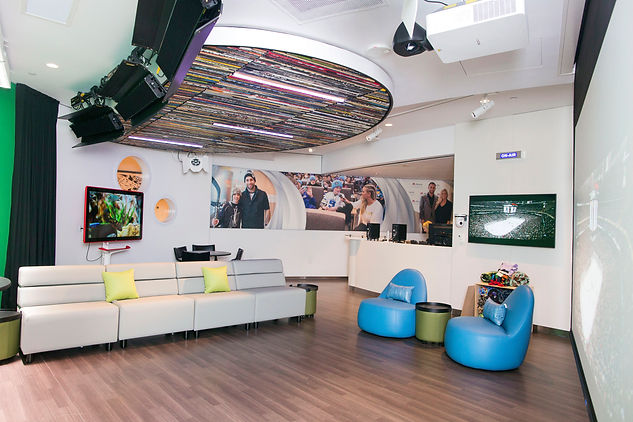A UNIQUE SPACE
UNLIKE ANY OTHER
A space like no other is exactly what it means when speaking of the collaboration and development behind the Zucker Family Suite and Broadcast Studio located inside the University of Minnesota Masonic Children’s Hospital. Pictura Interiors worked closely with other partners to integrate an acoustic soundproof system into a curved fabric wall framing structure inside the studio space.
VISUAL IMPACT AROUND EVERY CURVE
“The thing about the children's Hospital is you can't just build a space to build a space. It has to be something families can utilize, but is also fun and playful,” said Nick Engbloom, Director of Community Partnerships; UMN Masonic Children's Hospital. “We wanted to involve Pictura Interiors to integrate some of the innovative things they're doing that are cutting edge to help us create a circular, soundproof space that graphically engages our patients and families.”
Creating this unique soundproof room presented a variety of challenges. The curvature of the layout required Pictura to design a customized curved SEG frame to fit the structural layout of the room. Once the frame was set in place, the acoustic panels were added for soundproofing. Finally, a fabric green screen and change-out graphic walls were fastened into the frame system. Three glass see-through portholes were also added into the design requiring Pictura to systematically place those circular holes into the fabric wall.
Pictura’s SEG wall framing structure allows the children’s hospital to interchange new graphics whenever needed. “We can change out wall graphics and photos on the walls visually showing how we are utilizing the broadcast suite and studio to help make kids really feel like they are famous in their own studio,“ said Engbloom. Jason Zucker of the Minnesota Wild and his wife Carly were the main sponsors who helped make this all possible. “Carly and I wanted to provide a positive experience for families during challenging times and a place where the patients and their siblings can just be normal kids. We cannot be happier with how this space turned out.”








